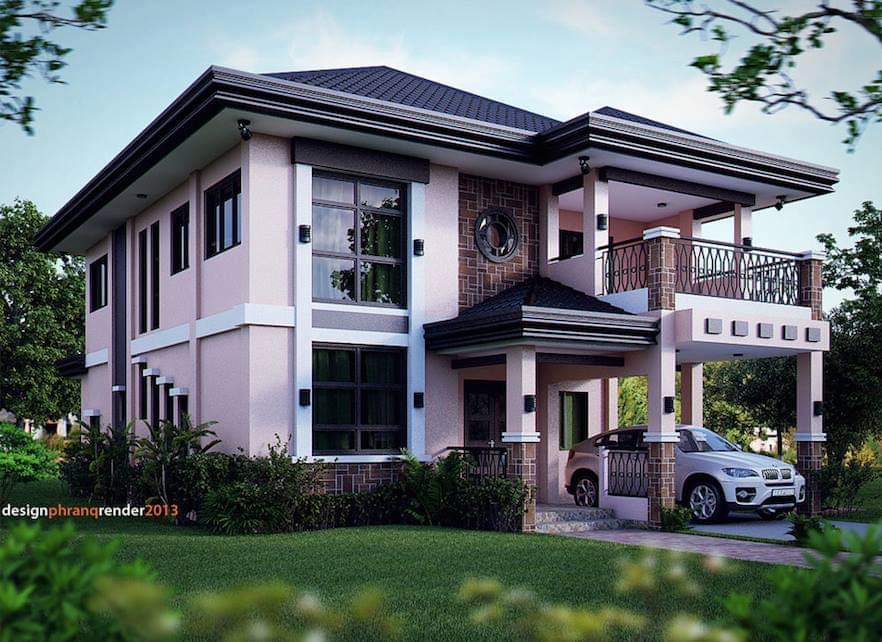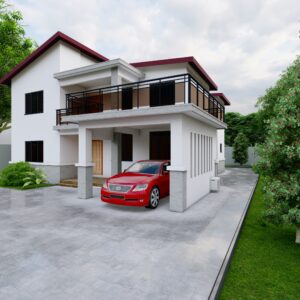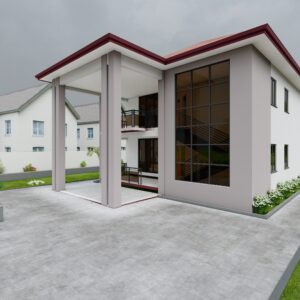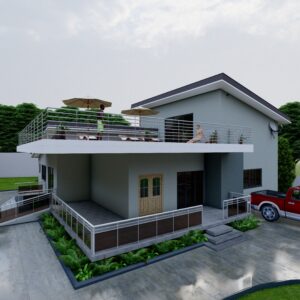4 Bedroom House Plan
₵150.00
Ground floor
1.1master bed room with wash room/ closet
2.Guest room with wash room/ closet
3. Laundry
4.visitors washroom
5. Kitchen
6.Dinning
7. Living room
8. Study room
9.frontage design as show from the 3d pic.
10. Inner staircase to first floor.
Note it is half deck. meaning one can see the hall when at first floor.
First floor
1. 3bedrooms with Waldrop’s and wash rooms
2. Small sitting area
3. Bacony




Reviews
There are no reviews yet.